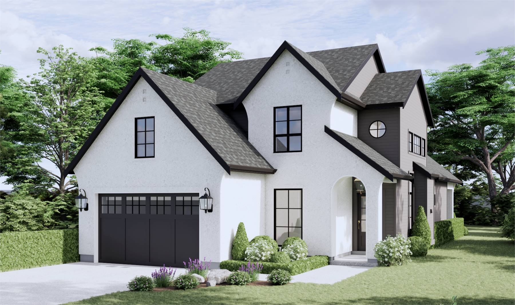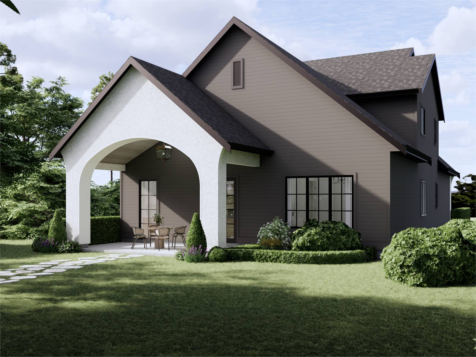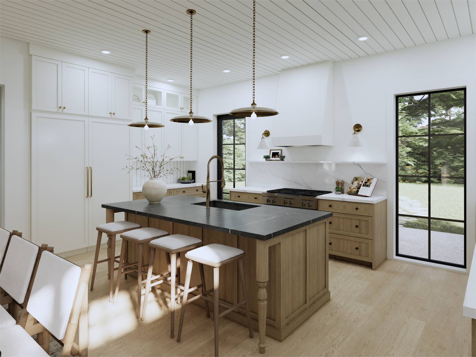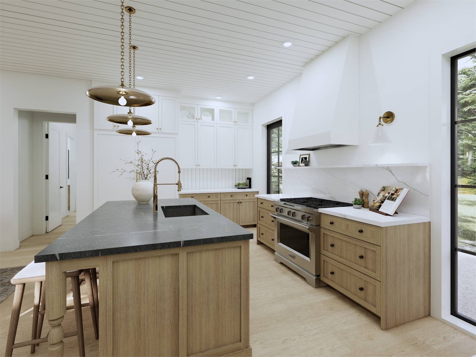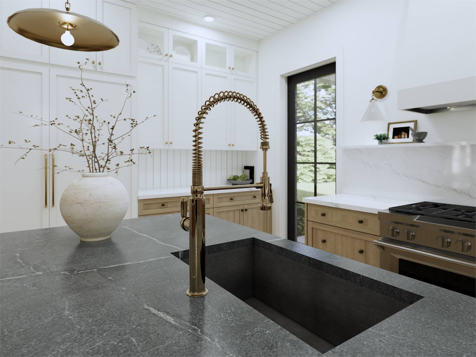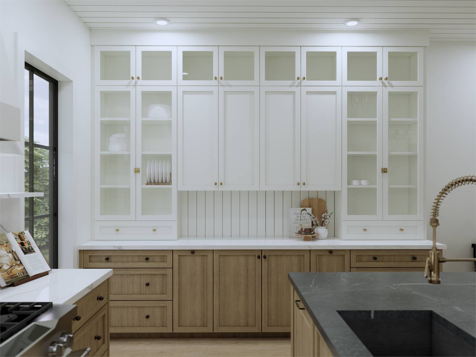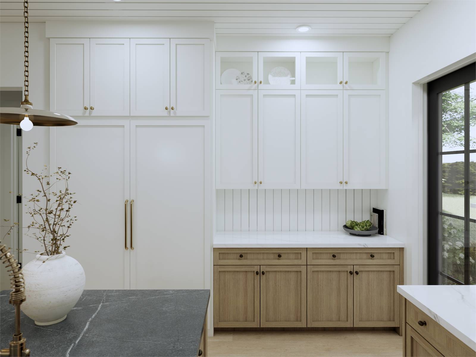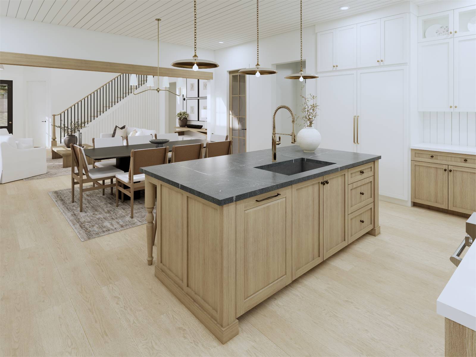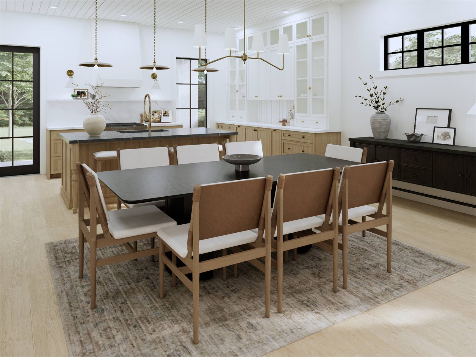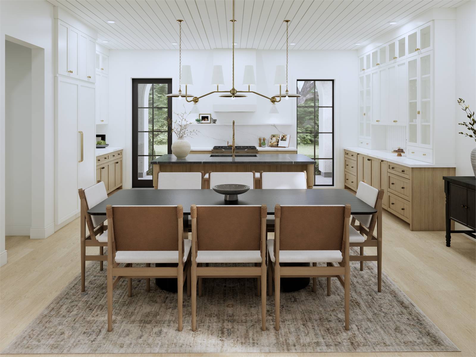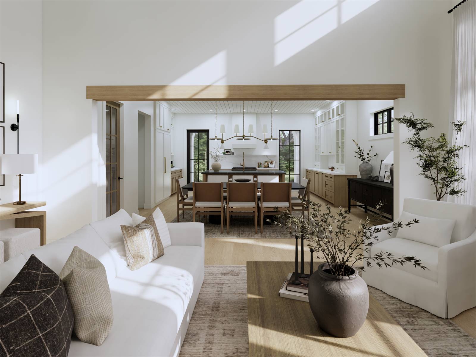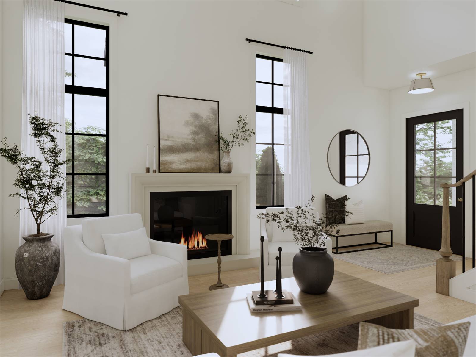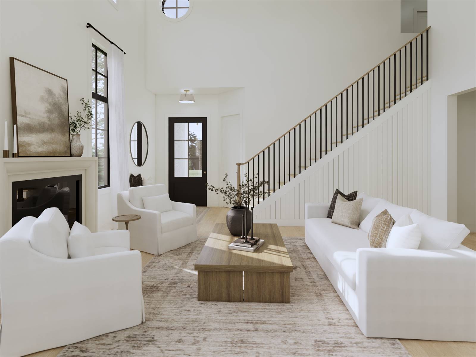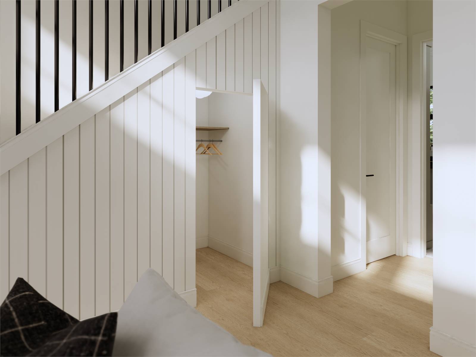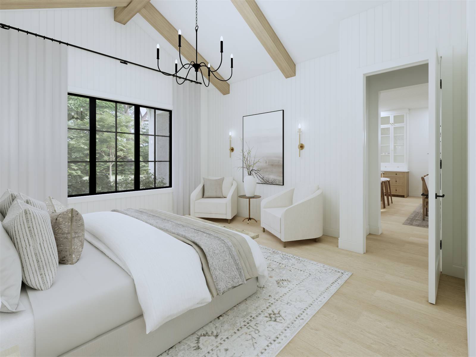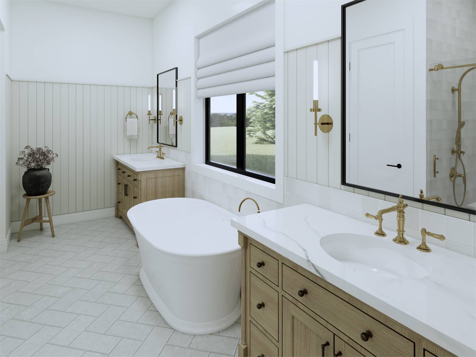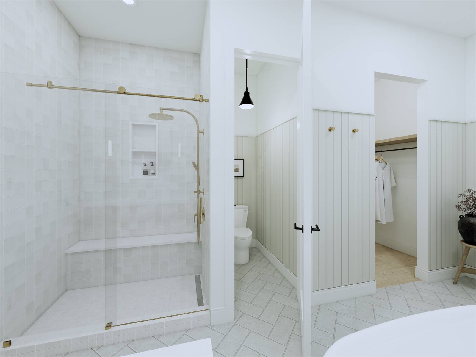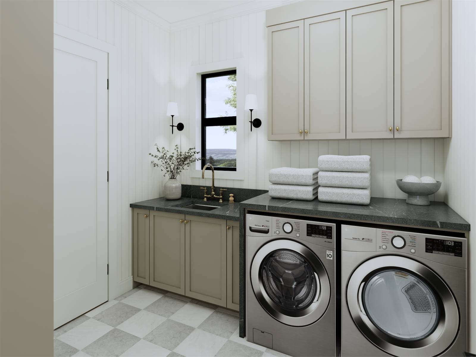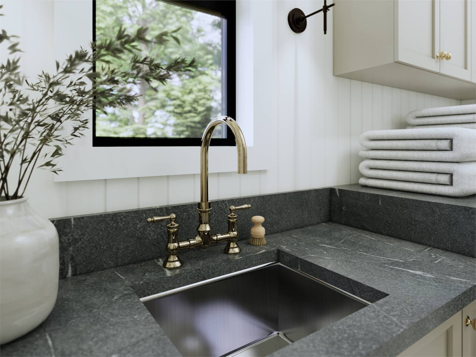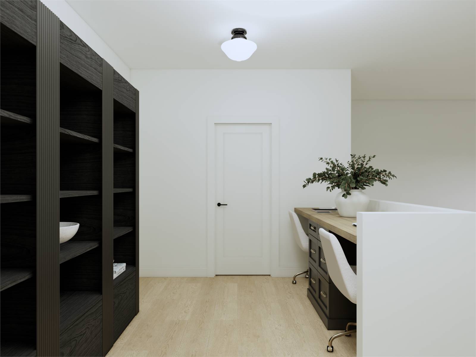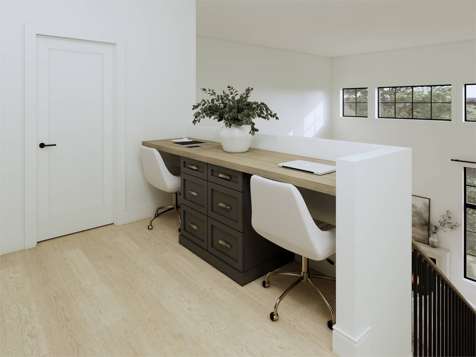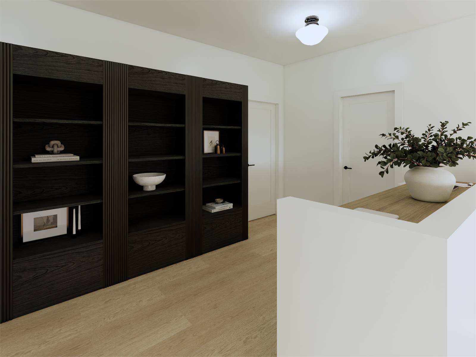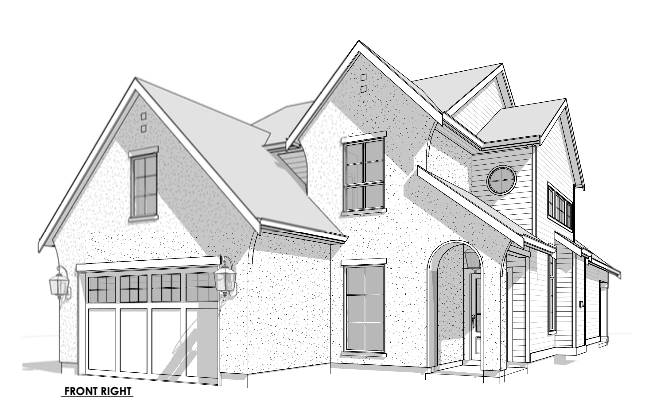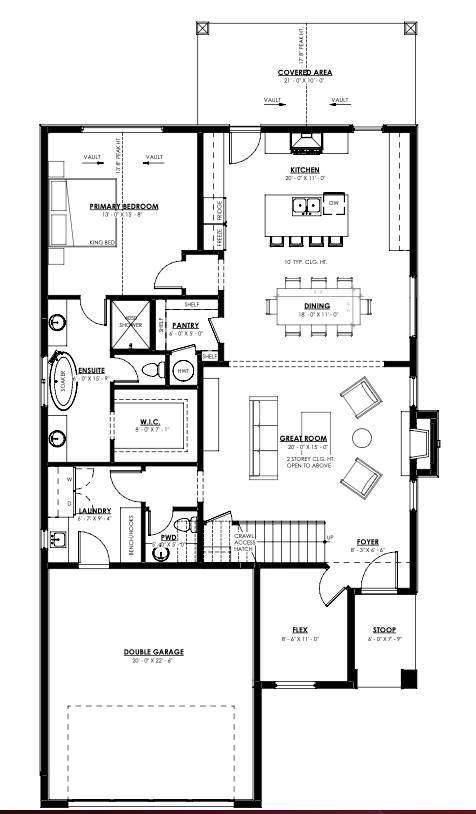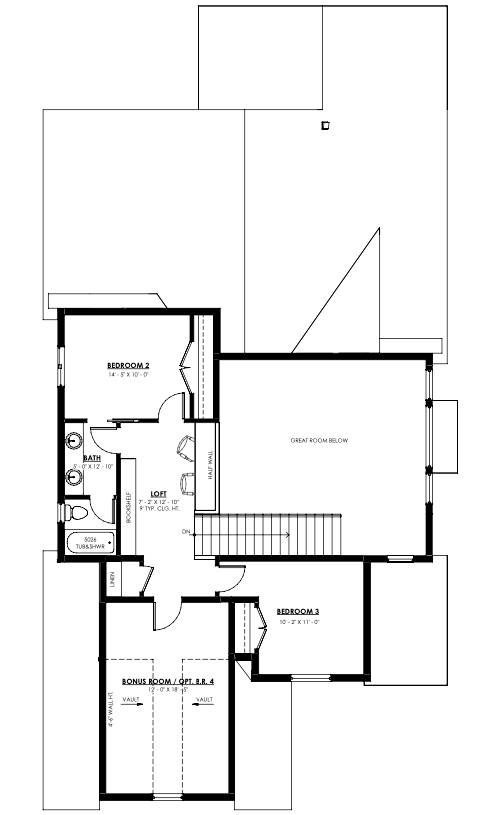- Plan Details
- |
- |
- Print Plan
- |
- Modify Plan
- |
- Reverse Plan
- |
- Cost-to-Build
- |
- View 3D
- |
- Advanced Search
About House Plan 10977:
House Plan 10977 is a sophisticated European Cottage that balances timeless style and modern living, offering 2,470 square feet with 3 bedrooms and 2.5 baths. Striking exterior details like steep gables, a graceful arched entry, and smooth stucco walls lend curb appeal, while inside, a spacious open-concept layout awaits. The dramatic two-story great room features a fireplace and connects effortlessly to the gourmet kitchen with an oversized island, walk-in pantry, and dining area opening onto a vaulted, covered patio—ideal for year-round entertaining. The main level hosts a serene primary suite with a spa-inspired ensuite bath, large walk-in closet, and private retreat feel, along with a mudroom, powder room, laundry space, and a flexible office or guest room near the entry. Upstairs, two generously sized bedrooms share a full bath and a loft overlooking the great room, while an optional bonus room provides even more flexibility. The front-entry two-car garage with ample storage makes House Plan 10977 a perfect choice for homeowners who appreciate comfort, flexibility, and enduring architectural charm.
Plan Details
Key Features
Attached
Bonus Room
Covered Front Porch
Covered Rear Porch
Dining Room
Double Vanity Sink
Fireplace
Foyer
Front-entry
Great Room
Home Office
Kitchen Island
Laundry 1st Fl
Loft / Balcony
L-Shaped
Primary Bdrm Main Floor
Mud Room
Open Floor Plan
Peninsula / Eating Bar
Separate Tub and Shower
Split Bedrooms
Suited for corner lot
Walk-in Closet
Walk-in Pantry
Build Beautiful With Our Trusted Brands
Our Guarantees
- Only the highest quality plans
- Int’l Residential Code Compliant
- Full structural details on all plans
- Best plan price guarantee
- Free modification Estimates
- Builder-ready construction drawings
- Expert advice from leading designers
- PDFs NOW!™ plans in minutes
- 100% satisfaction guarantee
- Free Home Building Organizer
.png)
.png)
